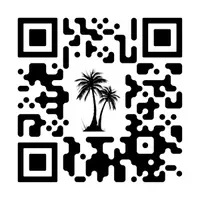$3,650,000
$3,495,000
4.4%For more information regarding the value of a property, please contact us for a free consultation.
4 Beds
4 Baths
5,508 SqFt
SOLD DATE : 09/17/2020
Key Details
Sold Price $3,650,000
Property Type Single Family Home
Sub Type Single Family Residence
Listing Status Sold
Purchase Type For Sale
Square Footage 5,508 sqft
Price per Sqft $662
MLS Listing ID 20-616384
Sold Date 09/17/20
Style Tuscan
Bedrooms 4
Full Baths 2
Half Baths 2
Construction Status Updated/Remodeled
HOA Y/N No
Year Built 1927
Lot Size 0.464 Acres
Acres 0.4642
Property Sub-Type Single Family Residence
Property Description
The Emanuel Wopschall house, circa 1927. Harold J. Bissner, architect, designed this classic Tuscan Revival for builder, E.F. Wopschall as his primary residence. Wopschall built for Paul Williams and Wallace Neff. This grand home has an excellent central floor plan. A dramatic sweeping staircase leads up to the principal suite w/sitting rm, walk-in closet, restored bath.Three bedrooms, w/ sitting rooms, share an updated bath. Large formal rooms, w/plaster crown moldings, butlers pantry, chefs kitchen w/eat-in area, den and powder room. The current owners have restored this home and have added the comforts of updated HVAC w/UVC anti-microbial light, electrical, plumbing, septic system, lighting, ethernet in every room, hardwired emergency generator. Stay-at-home COVID comforts: 2 home offices, a classroom, home theater, gym w/ ballet barre, outdoor play spaces, organic garden and swimmers pool. Majestic trees surround this historic home, making this a truly spectacular property!
Location
State CA
County Los Angeles
Area Altadena
Zoning LCR120
Rooms
Other Rooms Accessory Bldgs, Pool House
Dining Room 1
Kitchen Gourmet Kitchen, Stone Counters, Island, Remodeled
Interior
Interior Features Built-Ins, Crown Moldings, Basement, Electronic Air Cleaner
Heating Central, Natural Gas
Cooling Air Conditioning, Dual, Central, Gas, Electric
Flooring Tile, Hardwood, Carpet, Stained Concrete
Fireplaces Number 1
Fireplaces Type Living Room
Equipment Dishwasher, Dryer, Garbage Disposal, Cable, Built-Ins, Gas Dryer Hookup, Microwave, Washer, Refrigerator, Range/Oven, Vented Exhaust Fan, Water Line to Refrigerator, Hood Fan
Laundry Room, Inside
Exterior
Parking Features Converted Garage, Driveway, Side By Side, Parking for Guests, Parking for Guests - Onsite, Driveway - Concrete, Garage Is Detached
Garage Spaces 3.0
Fence Brick, Redwood, Stucco Wall, Wrought Iron
Pool In Ground, Fenced, Heated And Filtered, Heated with Gas, Solar Heat
Waterfront Description None
View Y/N Yes
View Tree Top, Mountains, Pool
Roof Type Clay
Building
Story 2
Foundation Raised, Pillar/Post/Pier, Slab, Block, Foundation - Brick & Mortar Per, Pier and Beam
Sewer Septic Tank
Water Public, District
Architectural Style Tuscan
Level or Stories Two
Structure Type Stucco
Construction Status Updated/Remodeled
Others
Special Listing Condition Standard
Read Less Info
Want to know what your home might be worth? Contact us for a FREE valuation!

Our team is ready to help you sell your home for the highest possible price ASAP

The multiple listings information is provided by The MLSTM/CLAW from a copyrighted compilation of listings. The compilation of listings and each individual listing are ©2025 The MLSTM/CLAW. All Rights Reserved.
The information provided is for consumers' personal, non-commercial use and may not be used for any purpose other than to identify prospective properties consumers may be interested in purchasing. All properties are subject to prior sale or withdrawal. All information provided is deemed reliable but is not guaranteed accurate, and should be independently verified.
Bought with The Agency
"My job is to find and attract mastery-based agents to the office, protect the culture, and make sure everyone is happy! "

