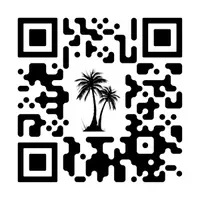$2,600,000
$2,595,000
0.2%For more information regarding the value of a property, please contact us for a free consultation.
4 Beds
5 Baths
4,800 SqFt
SOLD DATE : 11/24/2020
Key Details
Sold Price $2,600,000
Property Type Single Family Home
Sub Type Single Family Residence
Listing Status Sold
Purchase Type For Sale
Square Footage 4,800 sqft
Price per Sqft $541
MLS Listing ID NDP2000375
Sold Date 11/24/20
Bedrooms 4
Full Baths 4
Half Baths 1
Condo Fees $495
HOA Fees $495/mo
HOA Y/N Yes
Year Built 2004
Lot Size 1.330 Acres
Property Sub-Type Single Family Residence
Property Description
Single level home with today's finish work. This luxuriously appointed home boasts an amazing kitchen with an abundance of cabinets, large island to gather, chef's appliances and walk in pantry. The informal dining is perfect for every day use or those large family gatherings. Seamless open living concept with wonderful hardwood floors, picture windows and doors to bring the outdoors in! Family room with fireplace to gather, wine room enjoying a state of the art wine cellar, office with custom built in, etc. The master bedroom has French doors opening to the back yard, luxe spa like master bathroom, built out walk in closet and views all around. This estate has a 700 sq ft guest house with open living concept and built out kitchen! SOLAR OWNED! Situated on an elevated 1.3 acre homesite enjoying panoramic sunset views with hot air balloons passing by, why not call this home. Santaluz is a gate guarded coastal golf community with 18 hole golf course, multiple dining options, spa facility, gym, basketball court, spin and pilates studio, swimming pool, tennis courts and miles of hiking and biking trails, there is something for everyone.
Location
State CA
County San Diego
Area 92127 - Rancho Bernardo
Zoning R1
Rooms
Main Level Bedrooms 4
Interior
Interior Features All Bedrooms Down, Bedroom on Main Level, Entrance Foyer, Main Level Master, Walk-In Pantry, Wine Cellar, Walk-In Closet(s)
Cooling Central Air
Flooring Carpet, Stone, Wood
Fireplaces Type Family Room, Outside
Fireplace Yes
Appliance 6 Burner Stove, Built-In Range, Barbecue, Convection Oven, Double Oven, Dishwasher, Freezer, Gas Cooking, Disposal, Gas Water Heater, Ice Maker, Refrigerator, Range Hood
Laundry Inside, Laundry Room
Exterior
Garage Spaces 4.0
Garage Description 4.0
Pool None
Community Features Biking, Dog Park, Hiking, Street Lights, Sidewalks, Gated, Park
Amenities Available Call for Rules, Picnic Area, Playground, Pet Restrictions, Pets Allowed, Guard, Trail(s)
View Y/N Yes
View City Lights, Panoramic
Roof Type Tile
Accessibility No Stairs
Attached Garage Yes
Total Parking Spaces 8
Private Pool No
Building
Lot Description Back Yard, Cul-De-Sac, Lawn, Level, Near Park, Paved
Story 1
Entry Level One
Sewer Public Sewer
Architectural Style Mediterranean
Level or Stories One
Schools
School District Poway Unified
Others
HOA Name SMA
Senior Community No
Tax ID 3031132500
Security Features Carbon Monoxide Detector(s),Fire Detection System,Gated with Guard,Gated Community,Smoke Detector(s)
Acceptable Financing Cash, Conventional
Listing Terms Cash, Conventional
Financing Conventional
Special Listing Condition Standard
Read Less Info
Want to know what your home might be worth? Contact us for a FREE valuation!

Our team is ready to help you sell your home for the highest possible price ASAP

Bought with Serena Carson • BurkeRealEstateConsultants,Inc
"My job is to find and attract mastery-based agents to the office, protect the culture, and make sure everyone is happy! "

