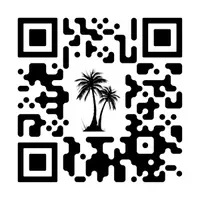$2,600,000
$2,695,000
3.5%For more information regarding the value of a property, please contact us for a free consultation.
7 Beds
9 Baths
8,432 SqFt
SOLD DATE : 03/19/2021
Key Details
Sold Price $2,600,000
Property Type Single Family Home
Sub Type Single Family Residence
Listing Status Sold
Purchase Type For Sale
Square Footage 8,432 sqft
Price per Sqft $308
Subdivision Poway
MLS Listing ID 210003400
Sold Date 03/19/21
Bedrooms 7
Full Baths 8
Half Baths 1
Condo Fees $909
Construction Status Turnkey
HOA Fees $75/ann
HOA Y/N Yes
Year Built 2002
Lot Size 2.000 Acres
Property Sub-Type Single Family Residence
Property Description
This sprawling architectural masterpiece is perfectly situated in the hills of Green Valley Summit with a private gated entrance. The lush grounds encompass over 2 acres with mature plants & palm trees, a spectacular pool built around a huge natural boulder with an elevated spa and waterfall. This is the ultimate entertainer's paradise; Richly appointed gourmet kitchen, luxurious master suite, incredible game room, 7 BRs, 8.5 half baths, plus separate guest quarters with bedroom, full bath & living room. The highest quality of cabinetry & built-ins throughout. A masterpiece kitchen with Viking appliances & Sub-Zero refrigerator/freezer & full size wine chiller. Generous breakfast nook with built-ins & room enough to seat ten or more. Luxurious master suite with fireplace, French doors, viewing balcony, sitting area & the ultimate walk-in closet with built-ins, two ceilings fans, & stained glass chandelier. The huge master bath with private entrance features Travertine, granite, extra large shower with curvilinear glass block wall & multiple sprays, separate steam shower & corner Jacuzzi tub. Family room with stone fireplace, wood flooring, built-in bar with granite counter, three sets of French doors, skylights, built-ins & wood beamed ceiling. Spacious game room with granite counters, bar, Sub-Zero refrigerator, wood beamed ceiling, wood floors, custom built-ins & French doors open unto a separate patio with Travertine decking. Perfectly designed office with state of the art technological connections, built-ins, & multiple French doors to a shady veranda. Spectacular pool built around a huge natural boulder with an elevated spa and waterfall. 4 Car garage + RV garage parking and hook ups. Equipment: Fire Sprinklers,Garage Door Opener,Pool/Spa/Equipment, Satellite Dish Other Fees: 0 Sewer: Sewer Connected, Public Sewer Topography: GSL
Location
State CA
County San Diego
Area 92064 - Poway
Zoning R-1:SINGLE
Rooms
Other Rooms Outbuilding
Interior
Interior Features Wet Bar, Balcony, Crown Molding, Cathedral Ceiling(s), Central Vacuum, Coffered Ceiling(s), Granite Counters, High Ceilings, Multiple Staircases, Phone System, Paneling/Wainscoting, Stone Counters, Recessed Lighting, Storage, Sunken Living Room, Two Story Ceilings, Attic, Bedroom on Main Level, Dressing Area, Entrance Foyer, Loft
Heating Forced Air, Natural Gas, Zoned
Cooling Central Air, Zoned
Flooring Carpet, Stone, Wood
Fireplaces Type Family Room, Living Room, Master Bedroom, Outside, Recreation Room
Fireplace Yes
Appliance 6 Burner Stove, Barbecue, Convection Oven, Double Oven, Dishwasher, Electric Oven, Disposal, Gas Range, Gas Water Heater, Hot Water Circulator, Microwave, Refrigerator, Range Hood, Trash Compactor, Water Heater, Warming Drawer
Laundry Electric Dryer Hookup, Gas Dryer Hookup, Laundry Room
Exterior
Parking Features Circular Driveway, Concrete, Direct Access, Electric Gate, Garage, Garage Door Opener, Porte-Cochere
Garage Spaces 4.0
Garage Description 4.0
Pool Gas Heat, Heated, In Ground, Private
Utilities Available Cable Available, Phone Connected, Sewer Connected, Underground Utilities, Water Connected
View Y/N Yes
View Mountain(s)
Roof Type Barrel
Porch Rear Porch, Front Porch, Patio, Stone
Total Parking Spaces 16
Private Pool Yes
Building
Lot Description Sprinkler System
Story 2
Entry Level Two
Architectural Style Mediterranean
Level or Stories Two
Additional Building Outbuilding
Construction Status Turnkey
Others
HOA Name Green Valley Summit
Senior Community No
Tax ID 2752603200
Security Features Security System,Closed Circuit Camera(s),Carbon Monoxide Detector(s),Fire Detection System,Fire Sprinkler System,Security Gate,Smoke Detector(s)
Acceptable Financing Cash, Conventional, VA Loan
Listing Terms Cash, Conventional, VA Loan
Financing Conventional
Read Less Info
Want to know what your home might be worth? Contact us for a FREE valuation!

Our team is ready to help you sell your home for the highest possible price ASAP

Bought with Eric Matz • Windermere Homes & Estates
"My job is to find and attract mastery-based agents to the office, protect the culture, and make sure everyone is happy! "

