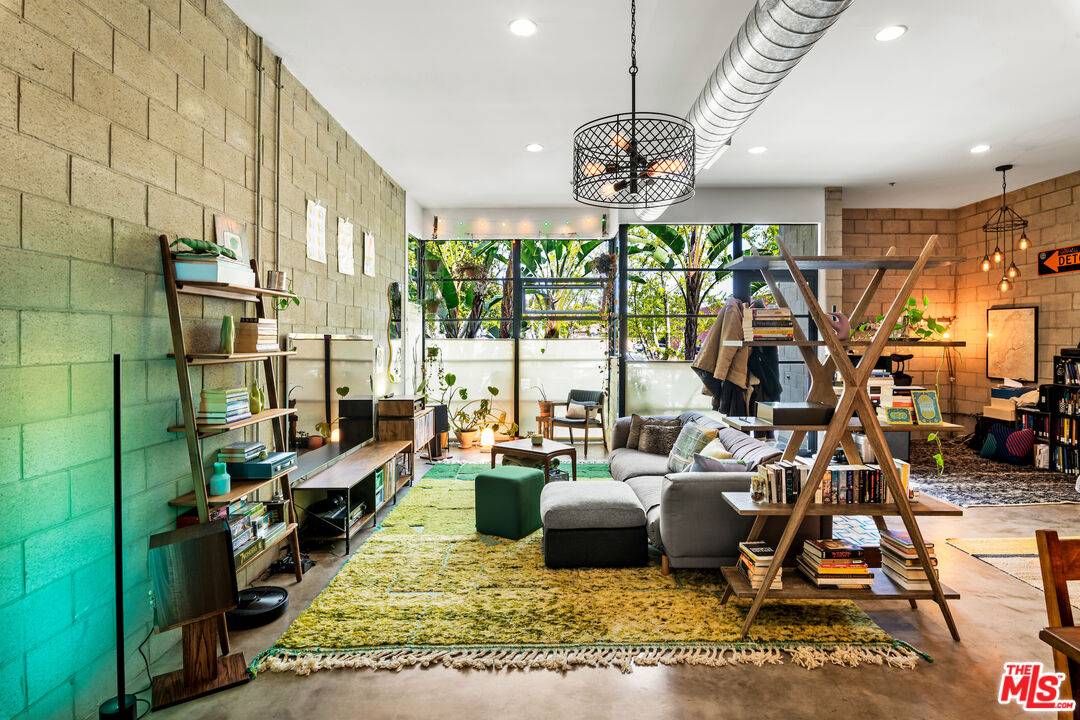1 Bed
2 Baths
1,461 SqFt
1 Bed
2 Baths
1,461 SqFt
Key Details
Property Type Condo
Sub Type Condo
Listing Status Active
Purchase Type For Sale
Square Footage 1,461 sqft
Price per Sqft $941
MLS Listing ID 25523203
Style Architectural
Bedrooms 1
Full Baths 2
HOA Fees $450/mo
HOA Y/N Yes
Year Built 2002
Lot Size 0.344 Acres
Acres 0.3444
Property Sub-Type Condo
Property Description
Location
State CA
County Los Angeles
Area Santa Monica
Building/Complex Name Santa Monica Art Lofts
Zoning SMR2*
Rooms
Dining Room 0
Interior
Heating Central
Cooling Air Conditioning, Central
Flooring Cement
Fireplaces Type None
Equipment Dishwasher, Dryer, Freezer, Garbage Disposal, Hood Fan, Microwave, Recirculated Exhaust Fan, Range/Oven, Refrigerator, Washer
Laundry In Closet, Laundry Closet Stacked
Exterior
Parking Features Assigned, Covered Parking, Gated, Gated Underground
Garage Spaces 3.0
Pool None
Amenities Available Extra Storage
View Y/N No
View None
Building
Story 2
Architectural Style Architectural
Level or Stories One
Others
Special Listing Condition Standard
Pets Allowed Yes

The information provided is for consumers' personal, non-commercial use and may not be used for any purpose other than to identify prospective properties consumers may be interested in purchasing. All properties are subject to prior sale or withdrawal. All information provided is deemed reliable but is not guaranteed accurate, and should be independently verified.
"My job is to find and attract mastery-based agents to the office, protect the culture, and make sure everyone is happy! "






